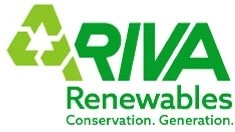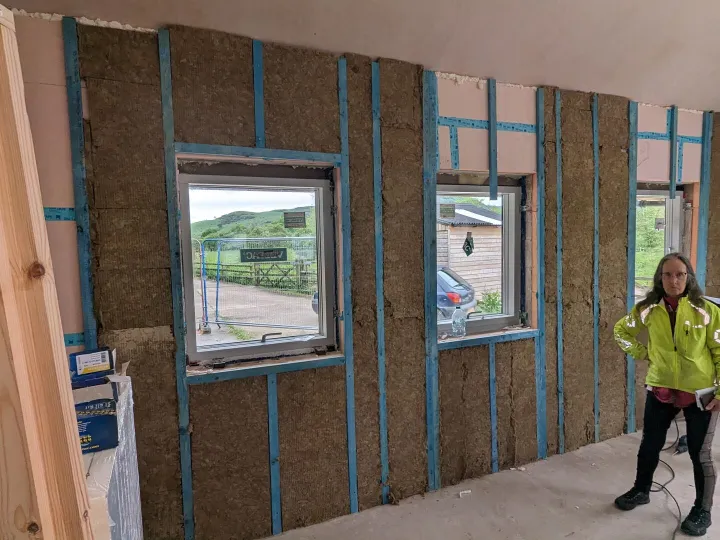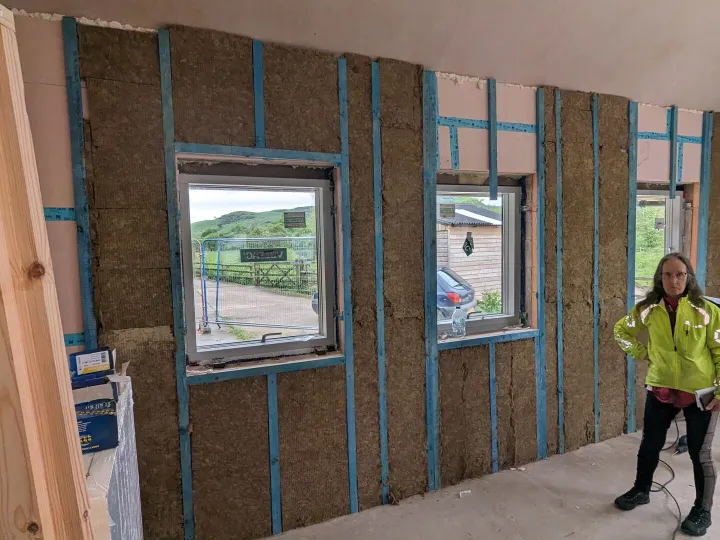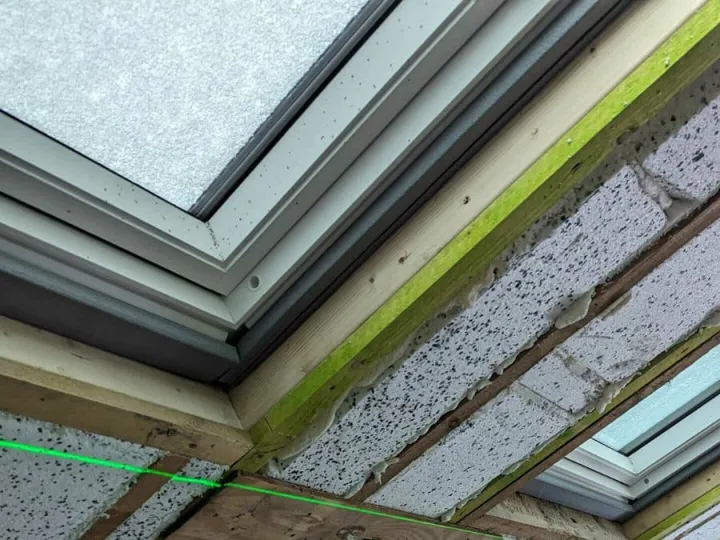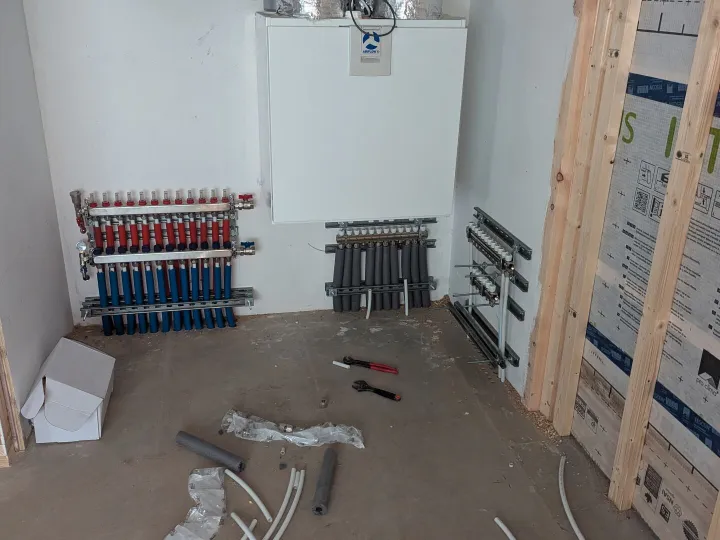Ariva Renewables are specialists in the specification and installation of insulation and air-tightness strategies. We work with building contractors to deliver these technologies in new build projects, alongside complementary ventilation, heat recovery, solar PV, battery storage and ASHP heating. We also work with clients to retrofit and upgrade existing buildings to bring them up to current UK building regulation standards. Please get in touch to discuss your particular project.
In the UK, building regulations set out specific requirements for insulation and air-tightness to improve energy efficiency, reduce carbon emissions, and ensure the comfort and safety of occupants. These regulations, primarily outlined in Part L (Conservation of Fuel and Power) of the Building Regulations, aim to reduce energy consumption by improving thermal performance and minimizing heat loss.
Insulation Requirements
The primary goal of insulation is to reduce heat loss in the building, keeping indoor temperatures stable and reducing the need for heating. The regulations specify minimum thermal performance standards for different building elements, such as walls, roofs, floors, and windows. For example, walls should typically achieve a U-value (a measure of heat transfer) of around 0.18 W/m²K, while the U-value for roofs is generally required to be 0.13 W/m²K or lower. These values can vary depending on the type of construction and the climate zone within the UK.
Insulation materials such as mineral wool, rigid foam, or cellulose are commonly used to meet these U-value standards. The overall aim is to improve energy efficiency, reduce heating costs, and help meet the UK's carbon reduction targets.
Air Tightness Requirements
Air tightness refers to the prevention of unintended airflow through a building's fabric, which can lead to heat loss, draughts, and increased energy consumption. To ensure buildings are sufficiently airtight, the regulations require that new homes and buildings undergo an air permeability test, often referred to as a "blower door" test, to measure how much air leaks through the building. The target for air permeability is typically 10m³/hm² at 50 Pascals for homes, though more stringent standards apply to low-energy or "Passivhaus" buildings.
The key to achieving air tightness is careful construction and the use of appropriate materials to seal gaps, such as using tapes, membranes, and sealants. Proper attention to detail is essential around windows, doors, and service penetrations to minimize drafts.
Together, insulation and air tightness are fundamental to improving building performance, reducing energy demand, and helping the UK meet its climate targets.
Registered Address
Bennett Verby 7 St Petersgate, Stockport, Cheshire SK11EB.
We trade from Ariva Renewables Ltd, Unit 1 Fence Avenue Trading Estate, Macclesfield Cheshire SK10 1LT
Company No. 13487669. Registered in England
